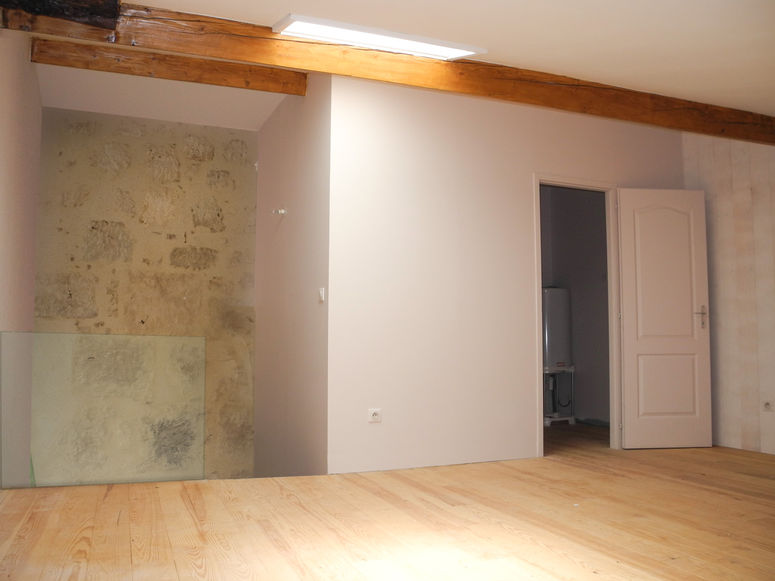faire connaissance
-
Your critères, besoins, send and budget
-
search mandate
Recherche d'un bien à haut potentiel
-
Presentation of assets with descriptions and commentaries
-
Selection of goods to visit
-
Première visite par moi-même afin de vérifier l’état (analyze constructive, environnemental,juridique et possible améliorations) + feedback
visits
-
Ensemble
-
Selection du bien
Proposition d'améliorations
-
graphic documents
-
Estimation du coût des travaux
Accompanying the démarches d'achat
-
Legal verification of assets and their consolidation by trustworthy attorneys
-
Negotiation and reservation
-
Démarches pré-achat (NIE, ouverture compte bancaire, etc)
-
contract des arrhes
-
Purchase-sale signature
-
Champagne!
Accompanying for the démarches post-achat
-
Change of names of the compteurs
-
Enregistrement du bien à la commune
Renovation work
-
Click here to suivre the adventure







Monflanquin, France
Complete renovation of a dilapidated house in a villagecataloged 14th century.
This semi-detached house is located in a classified bastide dating from the 14th century. The facade is restored in accordance with urban planning regulations. 120m2 of the 320m2 are converted into a shop (on the ground floor) surmounted by a duplex. The layout is designed to free up space and provide light.
The entire building is renovated and arranged in a rustic and comfortable style. The stone walls and wooden beams stand out. A large part of the structure is reinforced (new floors and roof). There are also new sanitary, electrical and heating installations; a new kitchen and two new bathrooms; insulation of facades and roof; wood carpentry and double glazing.
The project before and after

