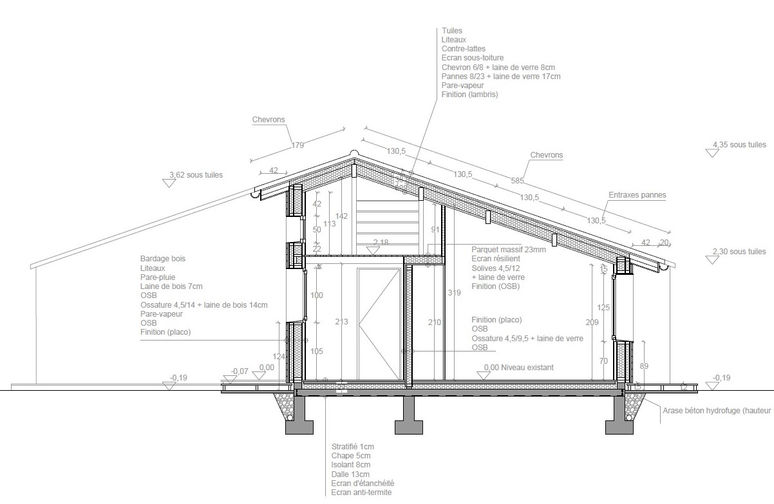faire connaissance
-
Your critères, besoins, send and budget
-
search mandate
Recherche d'un bien à haut potentiel
-
Presentation of assets with descriptions and commentaries
-
Selection of goods to visit
-
Première visite par moi-même afin de vérifier l’état (analyze constructive, environnemental,juridique et possible améliorations) + feedback
visits
-
Ensemble
-
Selection du bien
Proposition d'améliorations
-
graphic documents
-
Estimation du coût des travaux
Accompanying the démarches d'achat
-
Legal verification of assets and their consolidation by trustworthy attorneys
-
Negotiation and reservation
-
Démarches pré-achat (NIE, ouverture compte bancaire, etc)
-
contract des arrhes
-
Purchase-sale signature
-
Champagne!
Accompanying for the démarches post-achat
-
Change of names of the compteurs
-
Enregistrement du bien à la commune
Renovation work
-
Click here to suivre the adventure







Lacanau, France
Project of a bioclimatic extension in wood and remodeling of the kitchen for a vacation residence.
The current house dates from the 70s and has an area of 88m2. It has a large living room, 2 bedrooms and a very small kitchen. One of the bedrooms is removed to create a large kitchen open to the living room.
The 44m2 extension contains 2 bedrooms, 1 mezzanine, 1 bathroom, 1 toilet and an entrance hall. The entrance is no longer at the end of the existing house, but is centralized to facilitate interior layout. The space of the old entrance is now used as a warehouse.
The new volume allows to privatize the rear garden and create a parking space for two vehicles. Its architectural integration is perceived as a continuity of the existing.
The new gable wall, made of cellular concrete, forms a new section of the building. The rest is a wooden structure with a wooden cladding. The construction of the extension provides lightness and high insulation.
On the north side, the windows are narrow while on the south side, 2 large windows bring light into the rooms.
